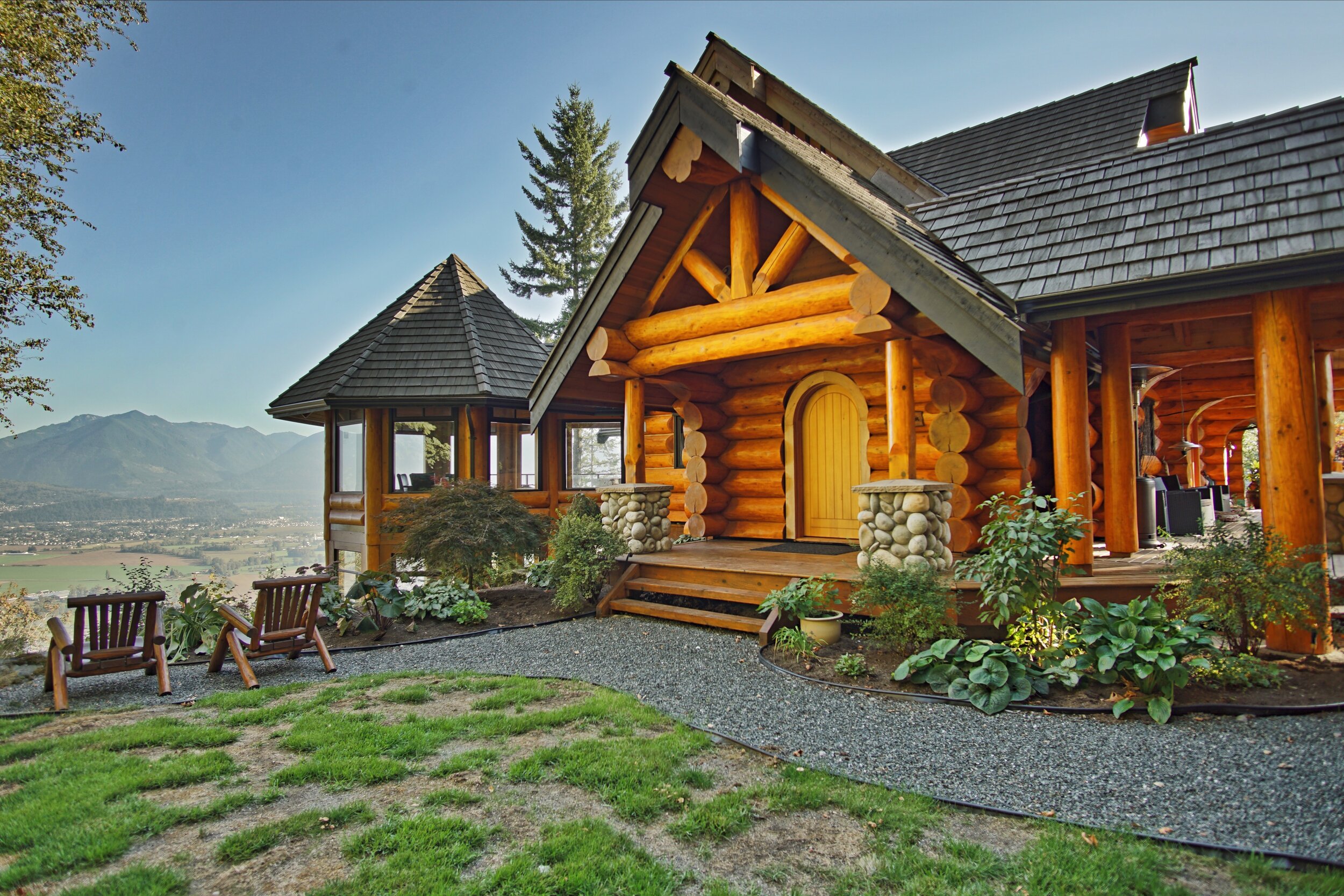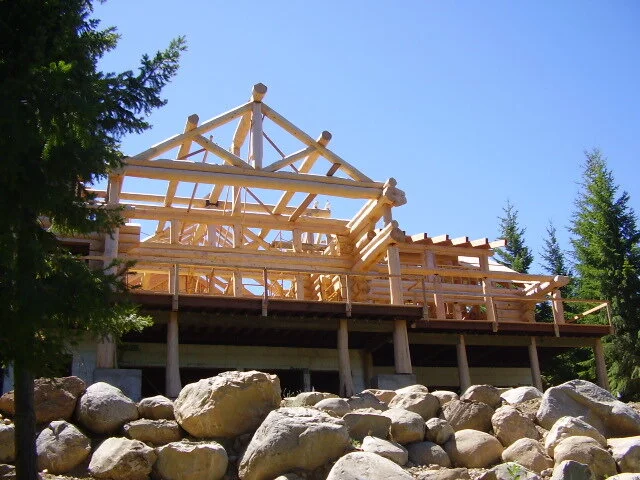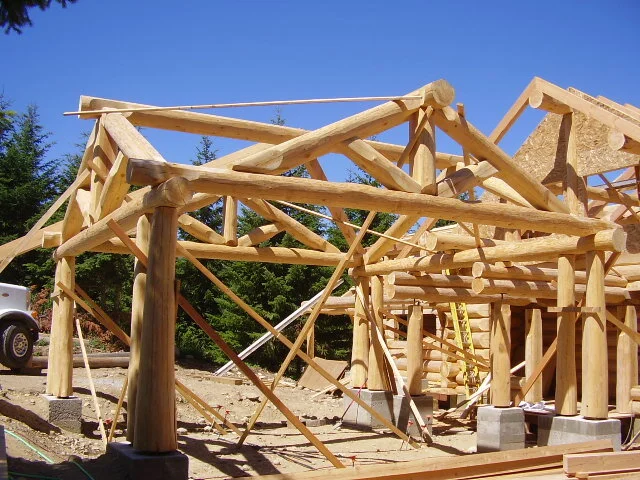
3500+ sq ft Log Home Plans
Hand Peeled | Hand Crafted | Cedar Log Homes
Country Classic
Plan C-5
Large Master Bedroom and Bath Great Room/Large Windows Log Garage/Guest Quarters Up 2nd Floor Loft + 2 Bedrooms
Square Ft – Main: 3060
Square Ft – Upper: 1845
Square Ft – Total: 4905

Get a Quote




















