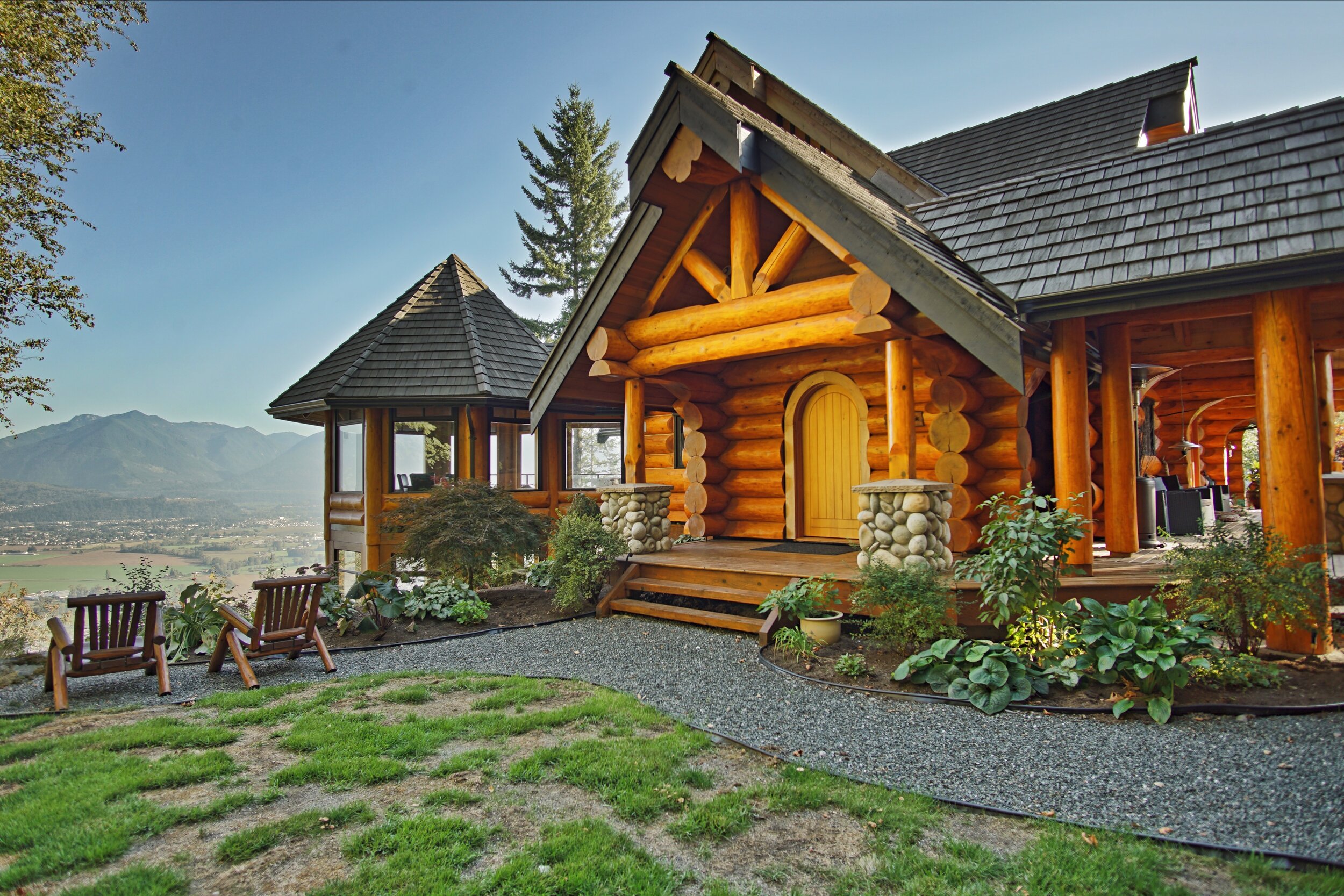
2201-3499 sq ft Log Home Plans
Hand Peeled | Hand Crafted | Cedar Log Homes
Destiny
Plan B-22
A four bedroom home with office area. Great for large family. Open floor plan design with lots of large glass windows for view.
Square Ft – Main: 1700
Square Ft – Upper: 1100
Square Ft – Total: 2800






